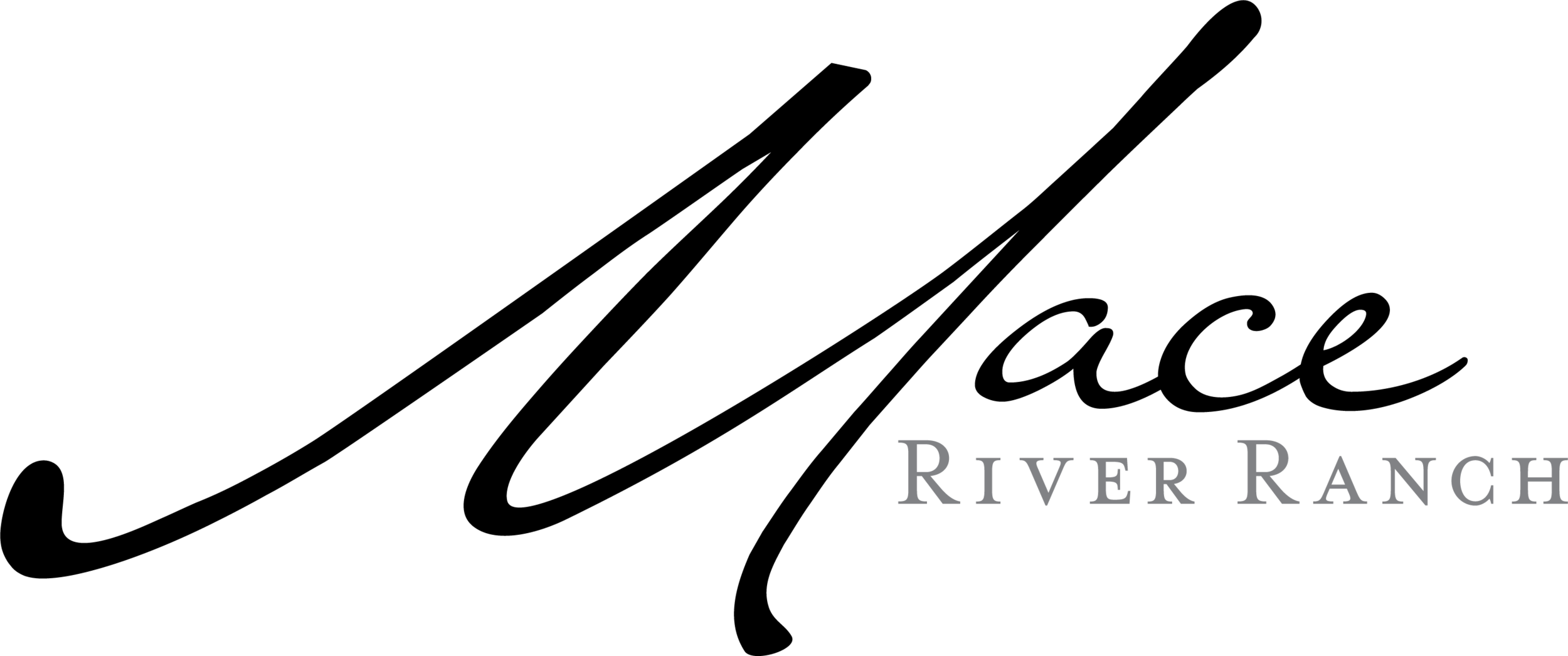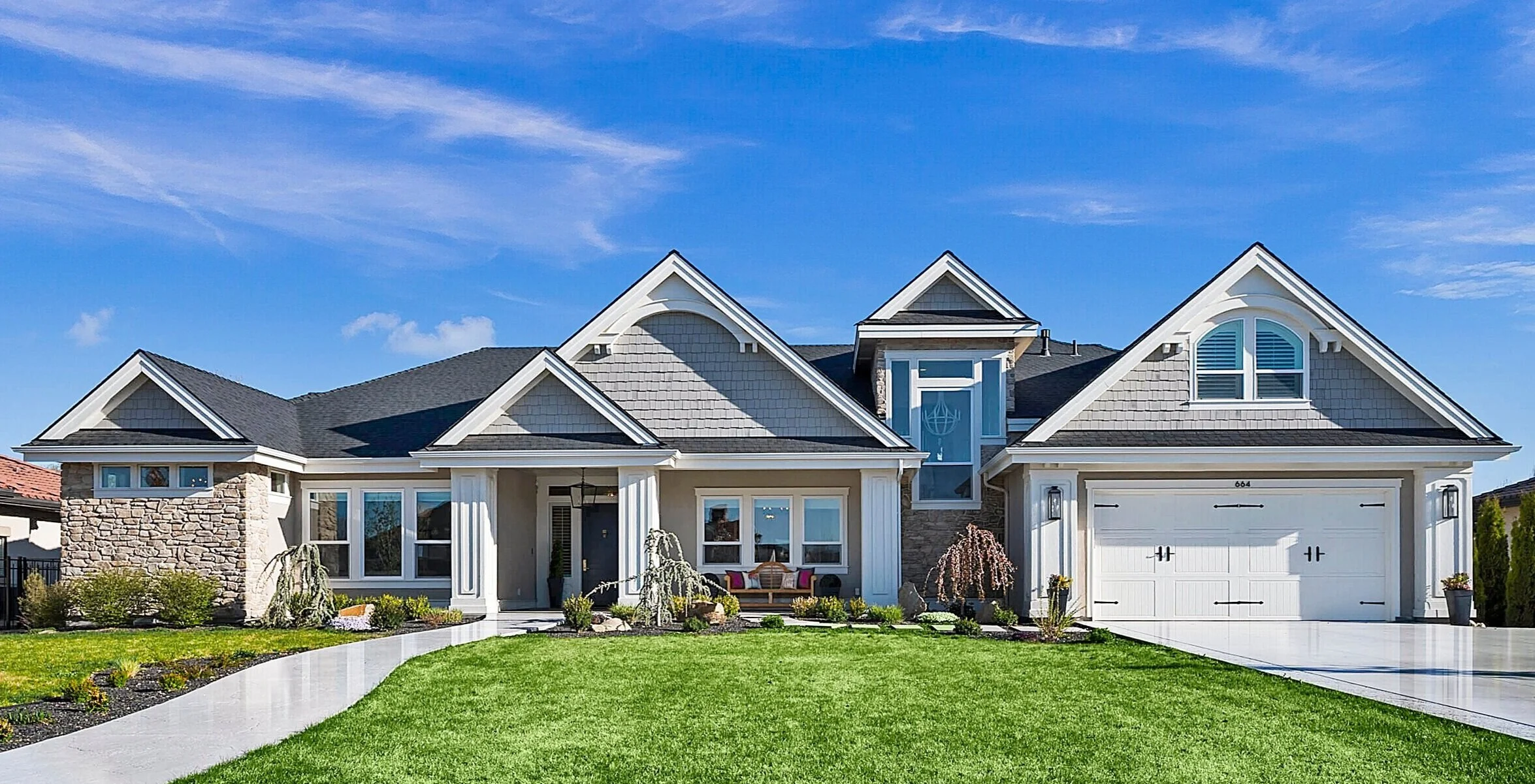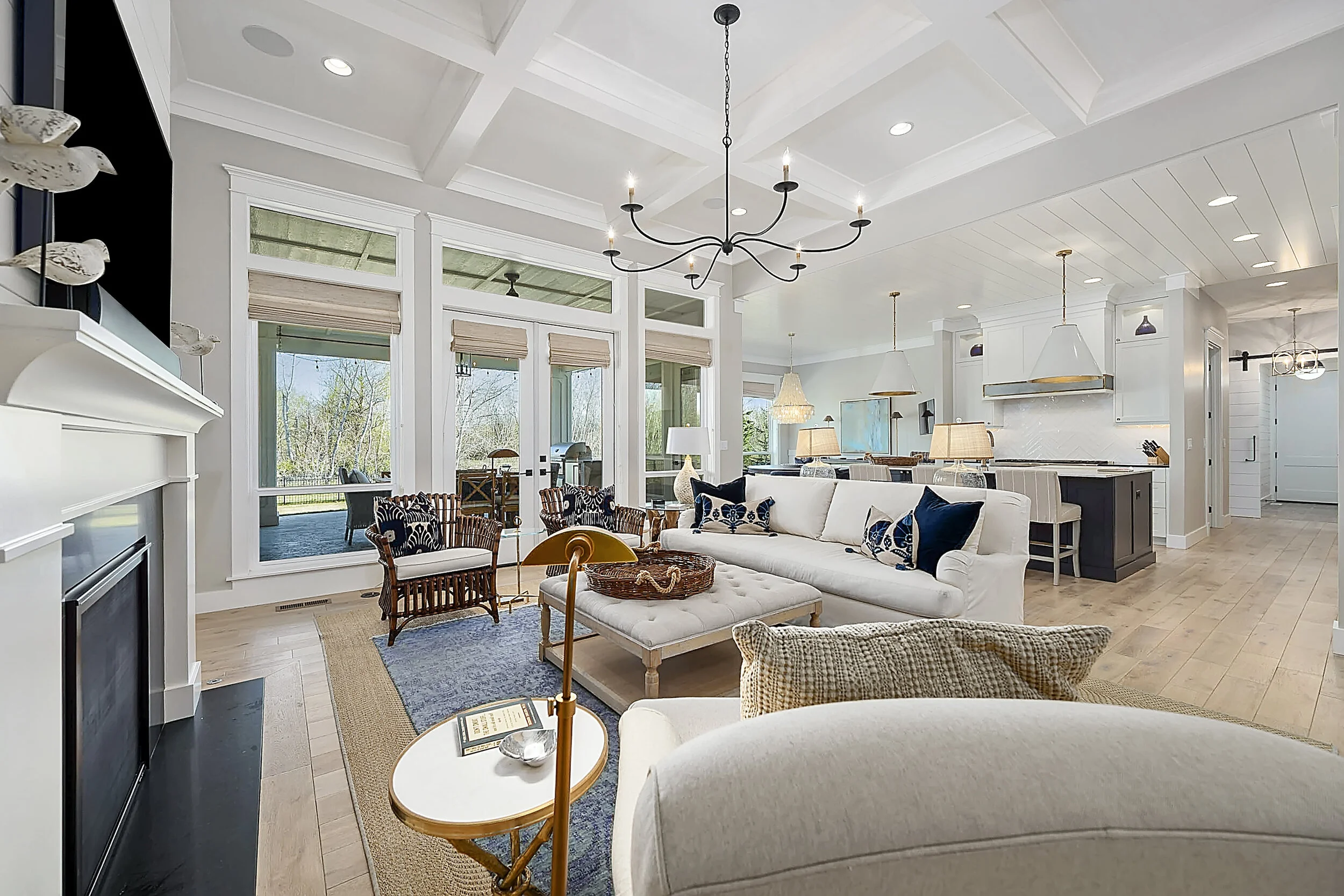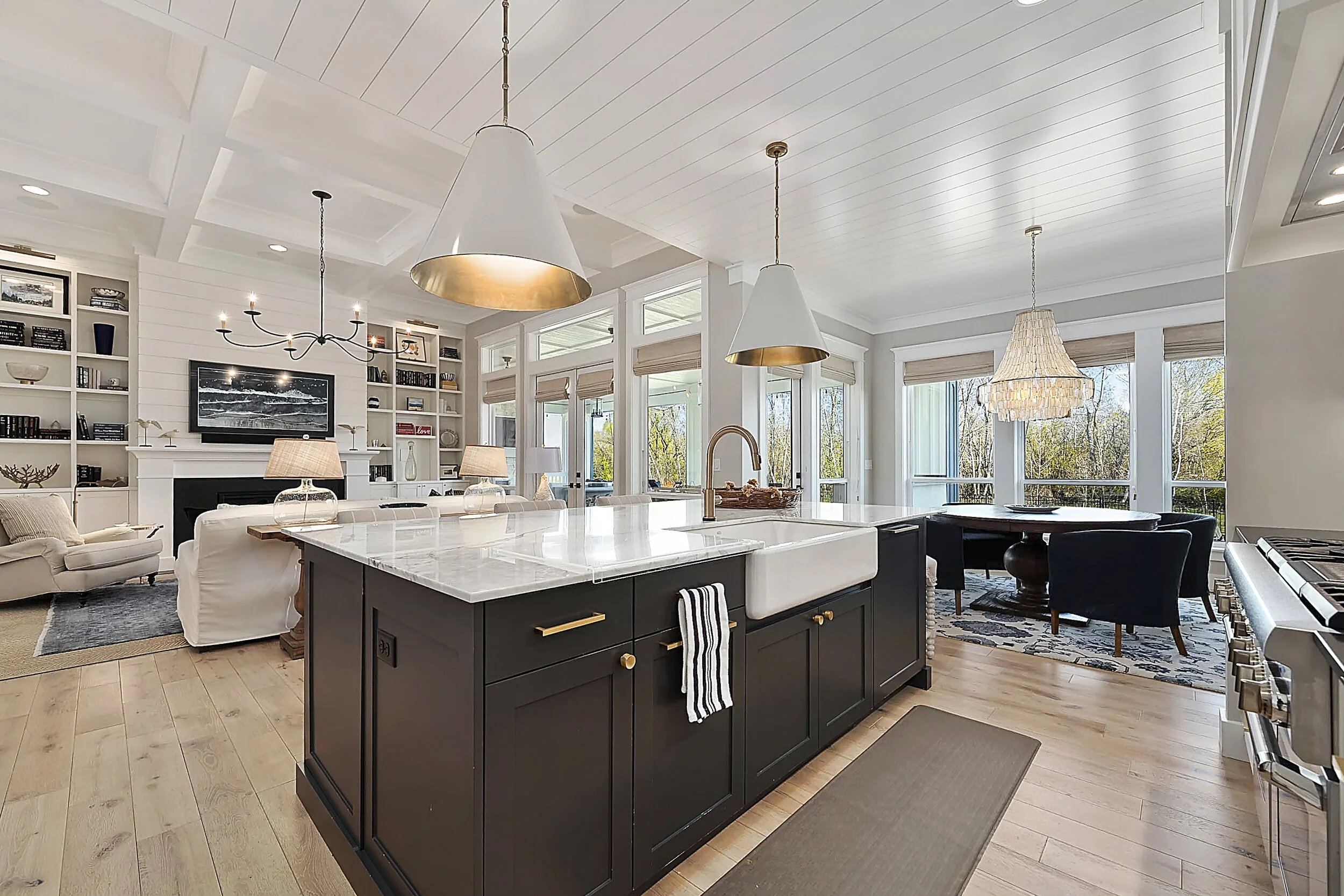Private and Tranquil Mace River Ranch Home
Experience Privacy and Tranquility in This Stunning Home
at 664 W Back Forty Drive in Eagle Idaho in
664 W. BACK FORTY DRIVE | EAGLE, IDAHO
4 BED+ OFFICE & UPSTAIRS BONUS ROOM | 4 BATH | 3 CAR TANDEM GARAGE
3,685 SQ. FT | .44 ACRE LOT
BE DISTINCTIVE
Gorgeous home in a sought after neighborhood; Mace River Ranch. Enjoy privacy and tranquility from this perfectly poised custom home nestled along the nature preserve and Boise River. You’ll enjoy breathtaking views, the serene surroundings of nature, and access to limitless Boise Greenbelt recreation opportunities. This home features timeless finishes and a smart floor plan featuring stunning main level master, separate guest suite, oversized entertainer’s kitchen, upstairs bonus room with wet bar, & multiple patio spaces including an outdoor kitchen with TV and fireplace.
GATHER & DINE
Ideal for gatherings and celebrations, this home features an oversized entertainer’s kitchen. Loaded with top-of-the-line Thermador appliances and beautiful White Oak wood floors, this kitchen and dining area is truly something special.
PLAY OUTSIDE
Another aspect of this home that makes it so unique are the large covered deck and patio areas. Stocked with an outdoor kitchen, fire pit, and TV, there isn’t a better way to enjoy the warm weather!
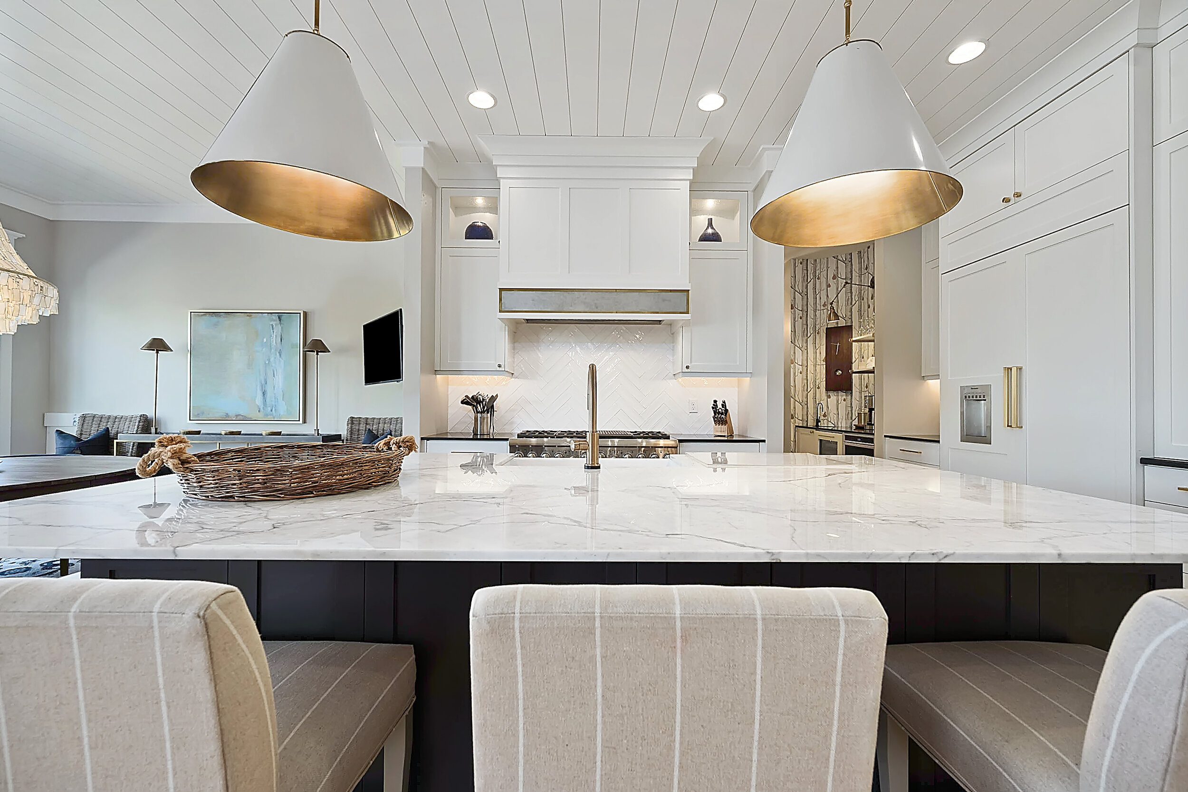

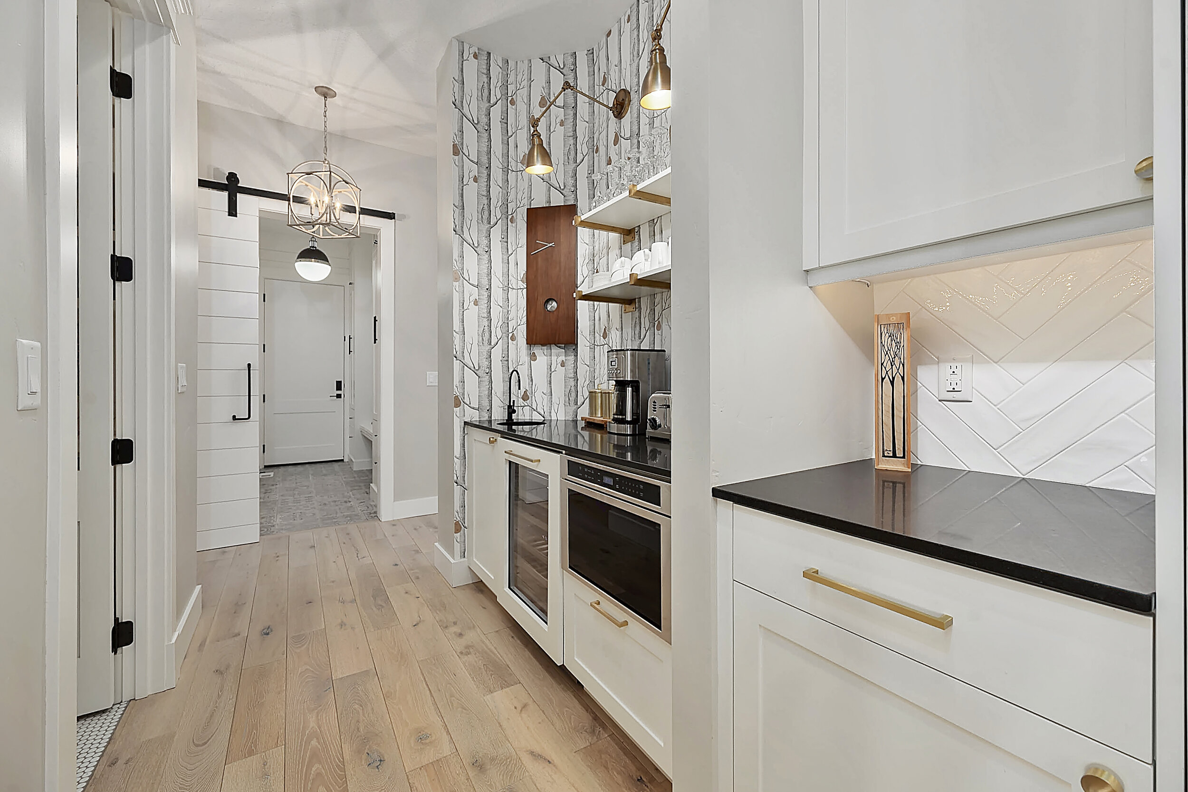
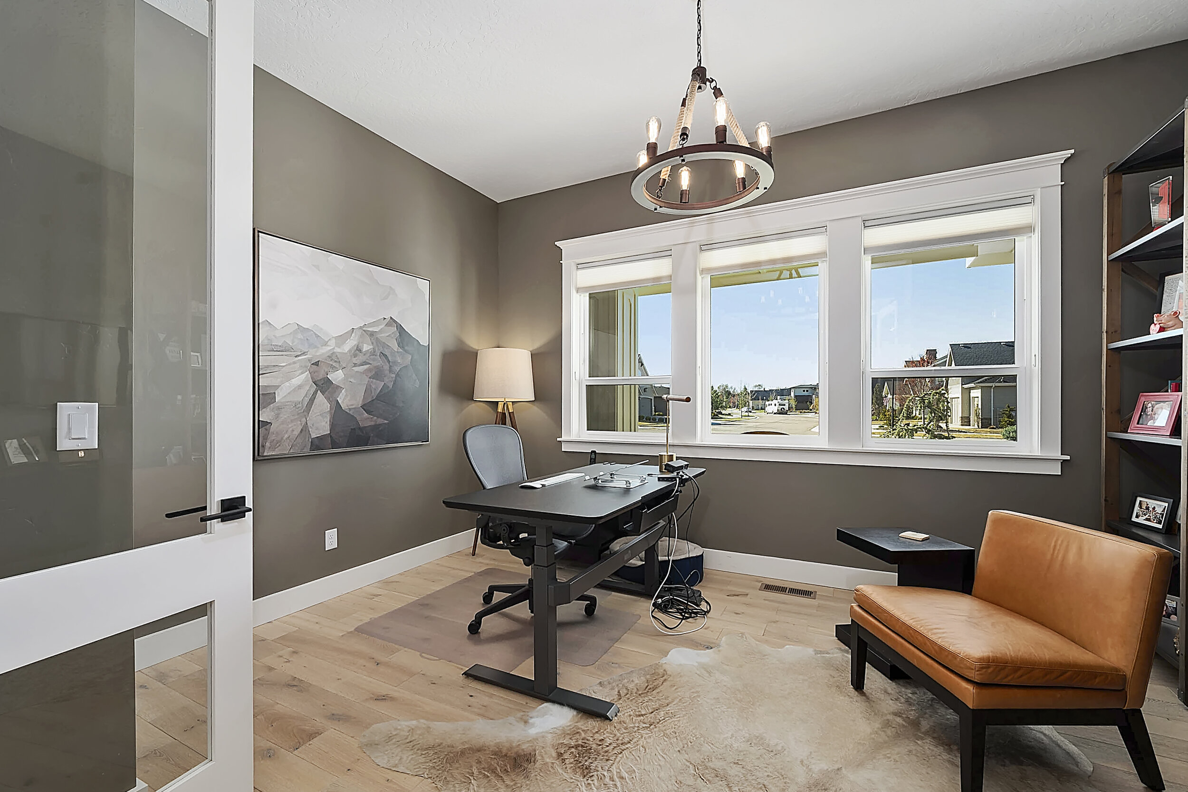






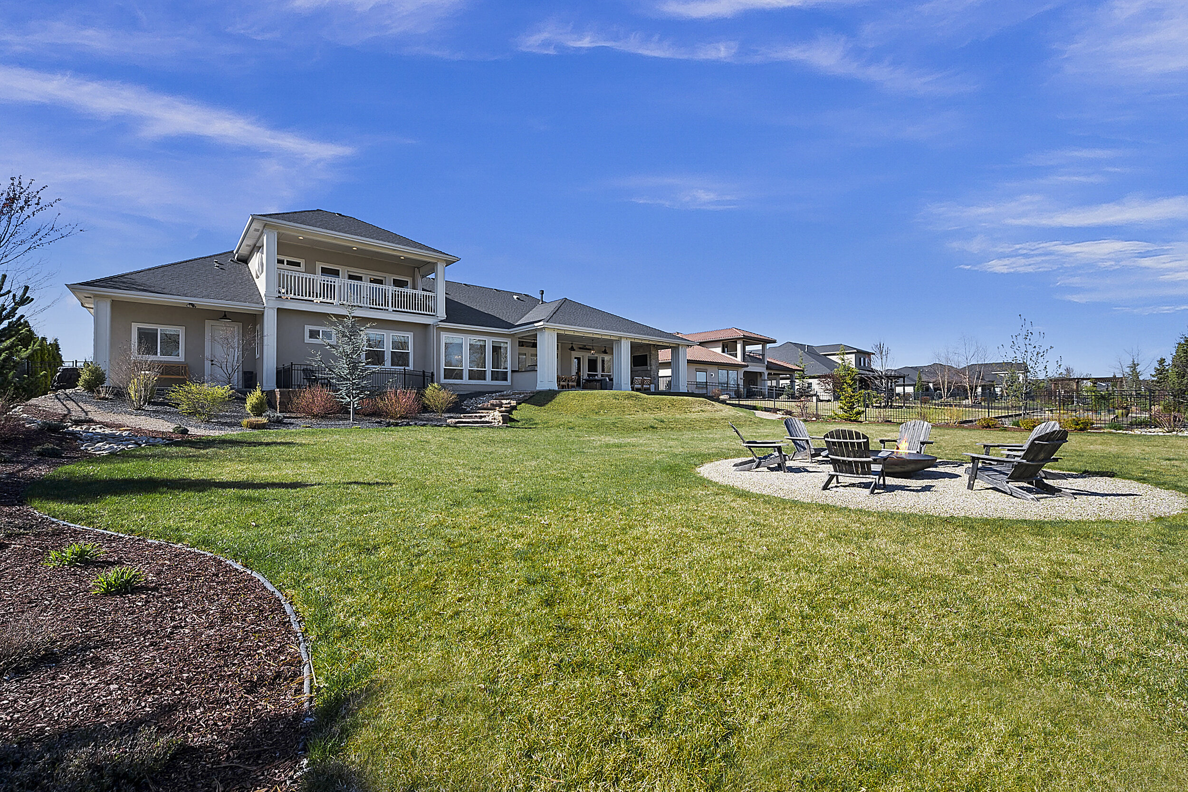
WANT TO LEARN MORE ABOUT THIS HOME?
Or contact one of us below to schedule a tour!

